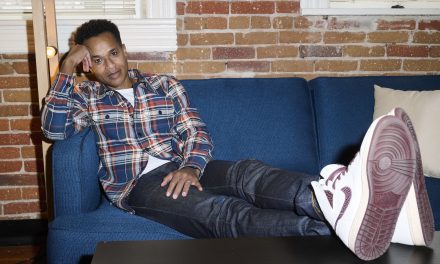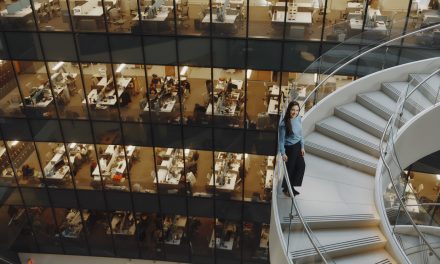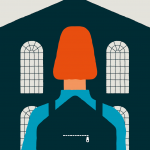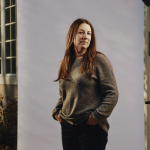
On Centre

A Digital Opportunity for a Timeless Concept
Students develop app that leaves a lasting imprint.
Story by Marisa Donelan
Photography by Evan Scales ’17
Ben Rhodes-Kropf ’24 has a message from his father. In order to receive it, he’ll have to travel to Spain.
That’s because his dad left the message through Trace, an app Rhodes-Kropf and classmate Benjamin Siegel ‘24 developed throughout their junior and senior years at Milton. The location-based service combines the functions of a messaging app with the thrill of an in-person treasure hunt, allowing users to “leave a Trace” wherever they are in the world. Messages for other Trace users (or their future selves) are delivered only when the recipient is physically close to the location where the message—in video form—was recorded.
Frustrated by the passive nature of existing social media, which users can idly scroll through for hours on end, Siegel and Rhodes-Kropf set out to create a different kind of messaging service that would foster more-meaningful connections and inspire users to travel near and far.
“You can scroll indefinitely without interacting with the world. It’s not a very healthy relationship that people have with existing social media,” says Siegel. “We were thinking of how we can shift the paradigm of social media so it’s more about exploring and getting outside.”
Trace, which the students are continuing to develop, gives users an opportunity to connect with others while they’re out in the world, and the ability to make a mark—digitally—on places and in communities. It’s an innovative delivery system for an ancient human desire: to leave one’s impression in a meaningful location. Think rock cairns to denote burial sites or assist in wayfinding; messages in bottles; initials carved into tree trunks; postcards from faraway trips; spray-painted tags on city walls. Trace is a way for a user to say “I was here” or “I was here and I thought of you” with no impact on the environment.
Currently, Trace users can leave messages for others anywhere in the world. Users can set their Traces to expire or remain indefinitely. They can also leave messages for their future selves—a memory on graduation day to be revisited at reunions down the line, for example. Recipients can leave voice memos or comments in response to Traces. There’s potential to create communities on the app as well. As of late 2023, Milton Academy was the first and only Trace community, allowing visitors to leave general messages to be received by others in a specific location. If they’re in a Trace community, users can leave a message for unknown future visitors. Imagine moving into a new dorm room or apartment and finding a message from a previous occupant.
The idea for Trace came to Siegel and Rhodes-Kropf, friends since they met in Milton’s Middle School, while they were hiking on Cape Cod in the summer after their sophomore year. They volleyed ideas about how they could share the experience with friends or preserve the memories in a more active way than simply posting a photo or a video on Instagram or TikTok. What if they could leave a message, tied to the specific location, for the future?
“There’s a long-term payout,” Rhodes-Kropf says. “Everyone has a box of pictures and papers in their attic, but it’s hard to interact with that history. With Trace, you’re out and about living your life and able to interact with what other people have shared in the past.”
Building things for the sake of building them has always been a hallmark of the pair’s friendship, whether it’s art, or a welding project, or some kind of tech hardware, or a not-quite-seaworthy boat made from recycled water bottles.
They split their responsibilities for the development of Trace, with Rhodes-Kropf building the app’s infrastructure and Siegel handling the front end of the platform, including its appearance.
They launched in beta with about 1,000 users in the summer before their senior year, collecting valuable feedback to improve the platform and uncover any glitches in the user experience.
Rhodes-Kropf has been interested in programming and coding since he was in elementary school, honing his skills through a combination of self-teaching and formal classes. He started with Scratch, a block-based coding platform for elementary students, at the age of 10; in his freshman year, he enrolled in a summer program called Coding Dojo at Colorado Technical University, an intensive dive into full-stack development.
By his senior year, Rhodes-Kropf had taken most of Milton’s computer science department offerings. He has been inspired by the department faculty, who champion creativity and exploration. Department Chair Chris Hales often connects current students with successful alumni in the tech industry. He put the duo in contact with young graduates who had launched apps and businesses while attending Milton or college.
One such example is Benjamin Botvinick ’21, who created a payment platform for entrepreneurs called Hyper when he was just 17. Hyper took off, bringing in millions in capital investment and propelling Botvinick to Forbes 30 Under 30 list in 2022. Another connection was to Jono Forbes ’07, an innovator in augmented and virtual reality. “The alumni community is so inspiring,” says Rhodes-Kropf. “It’s incredible to be able to talk with someone who’s been where you are.”
For now, Trace’s vast marketing potential is mostly untapped. Rhodes-Kropf and Siegel partnered with a musician who left Traces at venues on his tour, allowing users to pick up exclusive videos of new songs when they arrived at his shows. Moving forward, other businesses could register as communities and offer deals or provide a platform for reviews; nonprofits and schools could use Trace for guided tours.
Siegel and Rhodes-Kropf have already had some practice pitching the app to interested partners. Representatives for the musician they worked with contacted them after seeing a TikTok about Trace, which led to the tour project. So far, they have built the app independently, but they plan to seek investors this spring. They’re adding users in batches, hoping to home in on product market fit before launching it broadly.
“We’ve made a pitch deck and we’ve gone on some calls, which was a great experience,” says Rhodes-Kropf. “What we realized was that the money would be helpful, but at the same time, we’re so busy with school and didn’t feel like we could really do it justice. If you’re venture-backed, it’s a big commitment. We’re hopeful that when things calm down a bit, we’ll be able to accelerate development.”

The Best of Buddies
Milton’s buddy program builds a lifetime of skills.
Story by Sarah Abrams
Photography by Evan Scales ’17
On a warm, sunny fall day, fifth- graders Sophie Kalin and Emily Munko are eager to explain what makes Milton’s buddy program so special.
For Sophie, “It brings back memories of when I was in kindergarten,” and for Emily, “I just love hanging out with the young kids.” Today, they watch as their kindergarten buddy Malachi Camp- bell scoops up wood chips off the ground, carefully arranging them around the legs of one of the playground’s benches. He wants to make sure, he explains, that the bench doesn’t wobble when someone sits down.
While Malachi and his fifth-grade buddies work on the bench, others on Milton’s Lower School playground are playing hide-and-seek or T-ball, swinging on the jungle gym, or just chatting and laughing. They are all thrilled to be outside and with one another.
The buddy program, which pairs the Lower School’s kindergarten students with fifth-grade students for unstructured play once a week, has been hugely successful for more than three decades, says fifth-grade teacher Jennifer Katsoulis, who has been teaching at Milton for 18 years. Over the years, the program has forged friendships that often last well beyond the students’ first year together. “When you see your buddy later,” says a fifth-grader recalling when she was a kindergartner, “there’s a special feeling that you have. After all these years, there’s this bond.”
 The program evolves each year pretty organically, says Katsoulis. Each week for half an hour, the Lower School’s fifth-graders visit the kindergarten classes. They read books together, play math games, work on art projects, or play with Legos, blocks, and Play-Doh. In good weather, they play outside.
The program evolves each year pretty organically, says Katsoulis. Each week for half an hour, the Lower School’s fifth-graders visit the kindergarten classes. They read books together, play math games, work on art projects, or play with Legos, blocks, and Play-Doh. In good weather, they play outside.
“We’re not telling them what activity to do,” Katsoulis says. “It’s really up to them to figure that out, and that’s an important skill, to not have to be always told, ‘Here’s the next thing we’re doing.’” They also link up during school wide events— at assemblies, the Veterans Day flagpole ceremony, pep rallies, and other school performances.
Partnerships are not assigned. As the students get to know one another over the course of several weeks, relationships begin to emerge. “There might be a couple of kids who are naturally a little hesitant or shy, and they magically find each other,” says Katsoulis. “It’s nice to see. It’s really about finding someone you connect and click with. For them to be able to go through that process is kind of cool to watch.”
Kindergarten teacher Kiana Gibson loves watching as the relationships between the school’s youngest students and the fifth-graders build over the course of the year. “They get to know each other’s likes and dislikes,” she says.
“The other day I loved watching a few kids play T-ball,” Gibson says. “The kindergartner wasn’t sure how to hold the bat. His buddy was so patient as he helped him develop this new skill. It’s a really nice bond that they built.”
The value of a program like this, the teachers say, cannot be overestimated. “The kindergarten program centers on building the students’ social/emotional skills,” says another kindergarten teacher, Martha Slocum. “The students are going to get the academics as they go through Milton, but if they know how to meet and play with a friend and maintain that relationship over an entire year, they’re going to use that later—when they’re a lab partner in high school or when they’re in a board meeting in the office as an adult. All these skills that we’re imparting to them now are lifelong skills.”
And the program gives fifth-graders an opportunity to serve as leaders and role models. “They are old enough to navigate and be flexible and help their buddies get to know them and other people,” Katsoulis says. “They do a really nice job of taking on that role. ‘Here’s our school and here’s our community and have you met this big buddy?’ It definitely plays out during recess time.”
“Many of the fifth-graders were here in kindergarten,” adds Slocum. “When they come back, they’re full of joy in returning to their former classroom and being there in a different capacity. Now they’re a mentor; now someone is looking up to them. They’re taking that five-year- old through some of the steps they had to go through when they were a kindergartner. That bond is really quite strong.”
Amy Criswell, the Lower School’s new principal, has enjoyed observing how the buddies interact with one another—both inside and out- side the classroom. “The fifth-graders seem just as excited to see the kindergartners as the kindergartners are to see the fifth-graders,” she says. “Even when they’re out and about on campus, they have their radar out for their buddies. When they pass each other on campus, they’re running up and giving high-fives to each other or getting quick snuggles.”
Criswell is delighted that Middle School Principal Steven Bertozzi and the sixth-grade teachers have continued the program to include first- and sixth-graders. The former kindergarten/fifth-grade buddies—now first and sixth graders—read together. “The joyful energy is just amazing,” says Criswell. “The sixth-graders flood into the first and second grade classrooms and curl up reading books together.”
As recess comes to an end, Malachi is still at work, making certain the bench is more secure than when he began his project. When it is suggested he might one day become an engineer, he never looks up, but continues his efforts to stabilize the bench. “I am going to be an engineer,” he says quietly.




